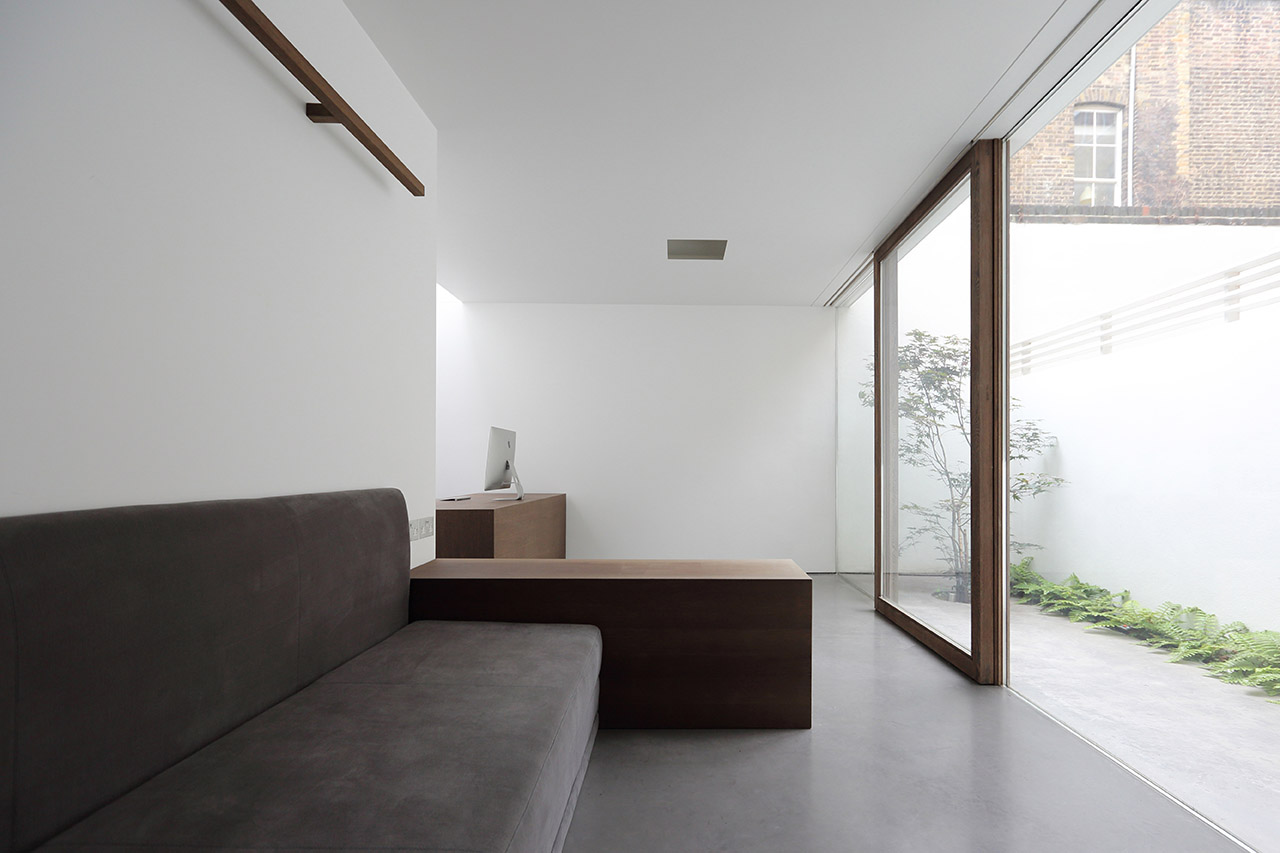Extension to a private house
Bloomsbury, London
Extension and alterations to a private house
Bloomsbury, central London
The project involved the reconfiguration of the ground floor, enclosed rear garden and stairs to the upper floors.
The clients initially requested us to enlarge the ground floor study, as the husband was a solicitor and required more rooms for his desk and files.
When visiting the house, we noticed the scarce natural light at the entrance hall and stairs to the upper floors.
As we got started with the design, we identified further potential in the ground floor. We saw great importance not only in improving the ground floor layout, but also in establishing a direct connection with the rear garden which would enhance both internal and external spaces.
Our design solution involved the extension of the ground floor over half of the rear garden area, while demolishing part of the original built volume in favour of the rear garden in order to better link it to the staircase.
The stairs from ground to first floor were replaced with timber bespoke stairs, built as long drawers - thus providing additional storage space.
The result was a functional, well-lit multi-purpose space accommodating a large study and a family / guest room directly connected to the garden, with additional storage space.
Completed 2015
Client: private
Design and built: Tamir Addadi Architecture






