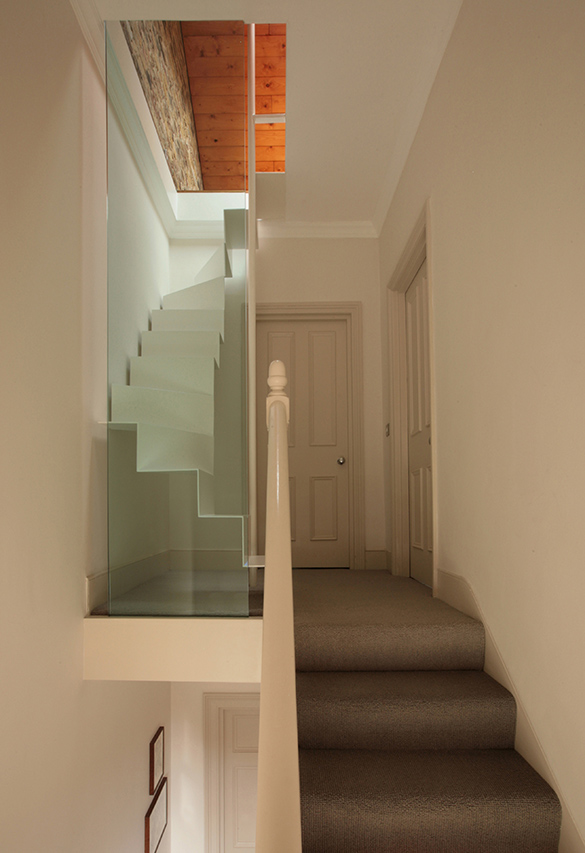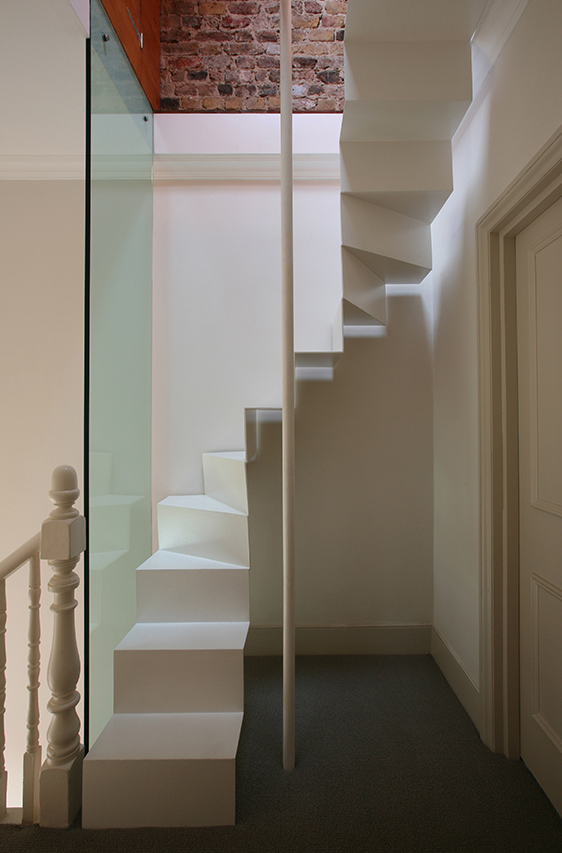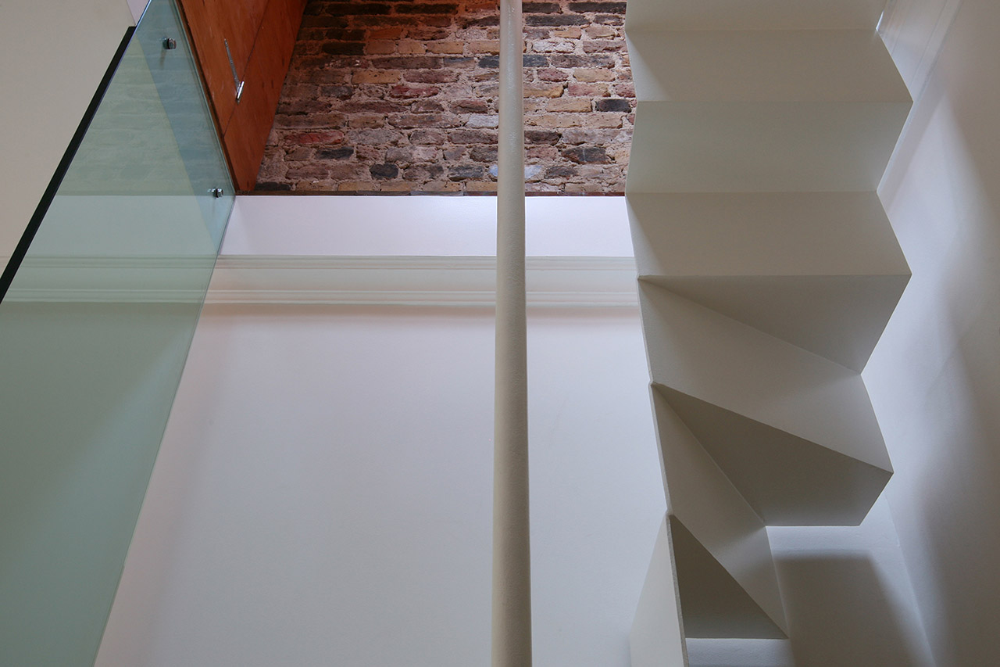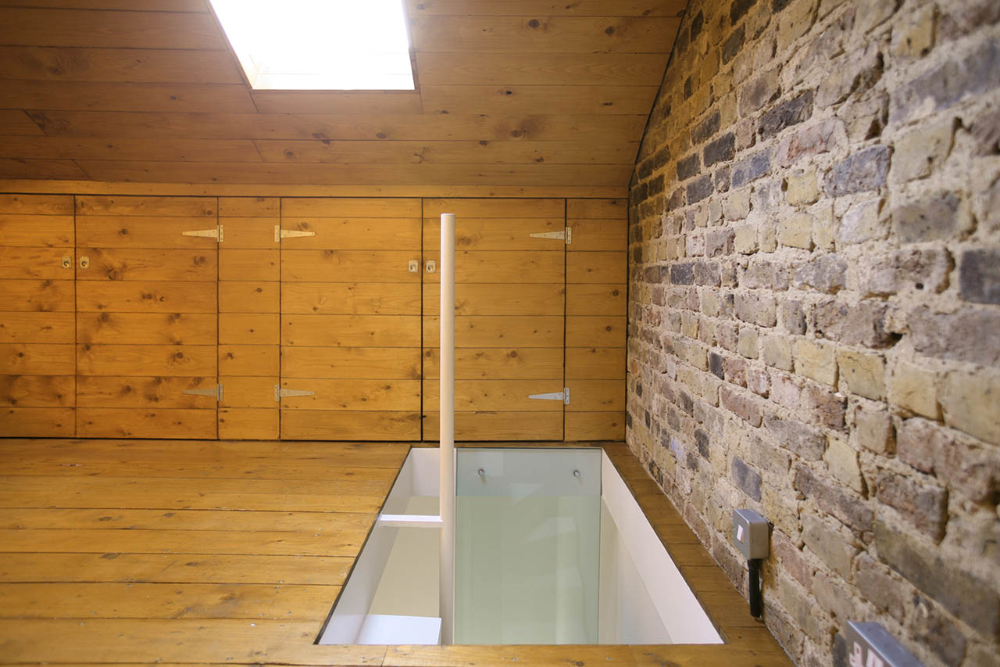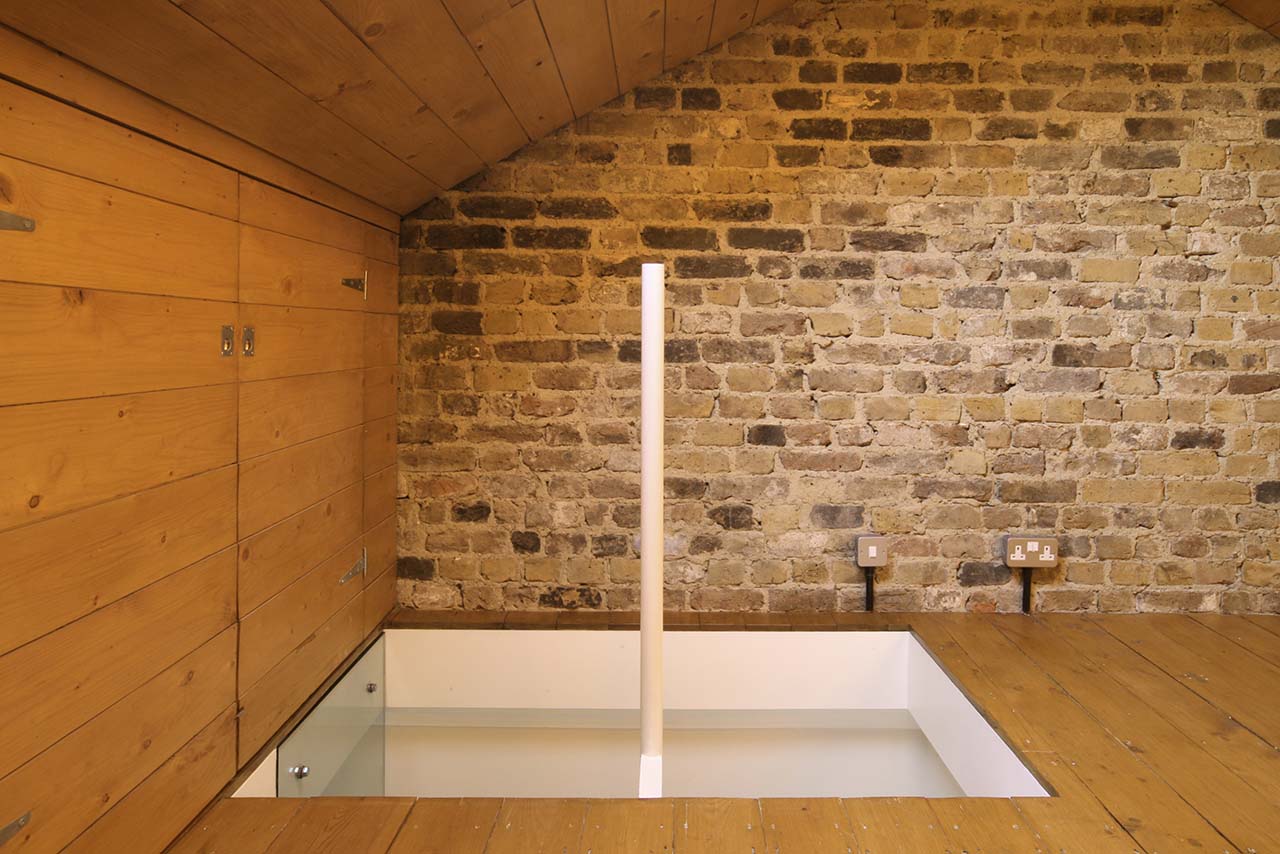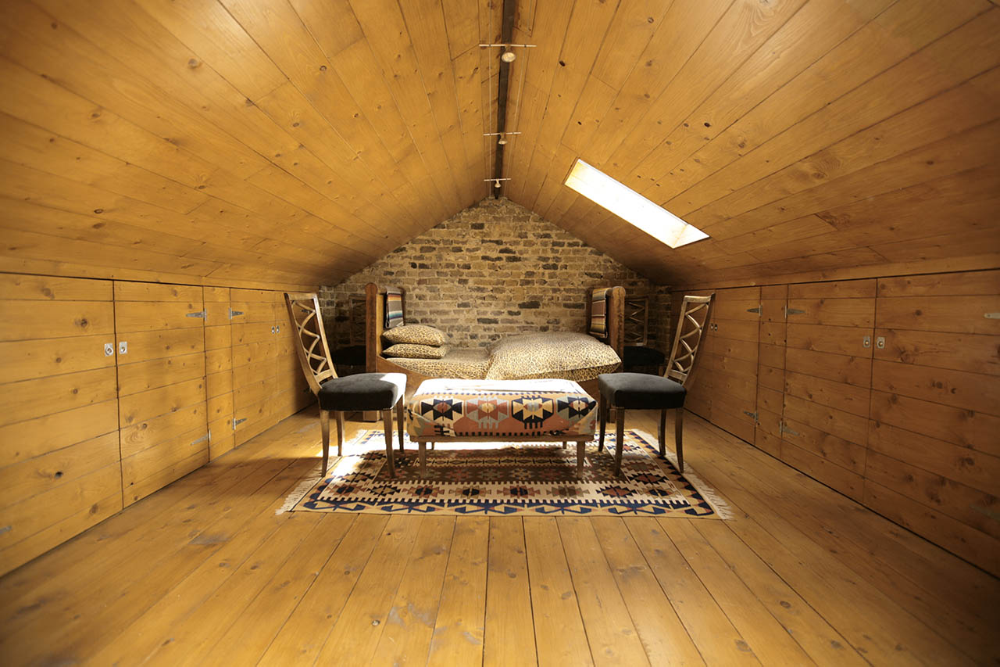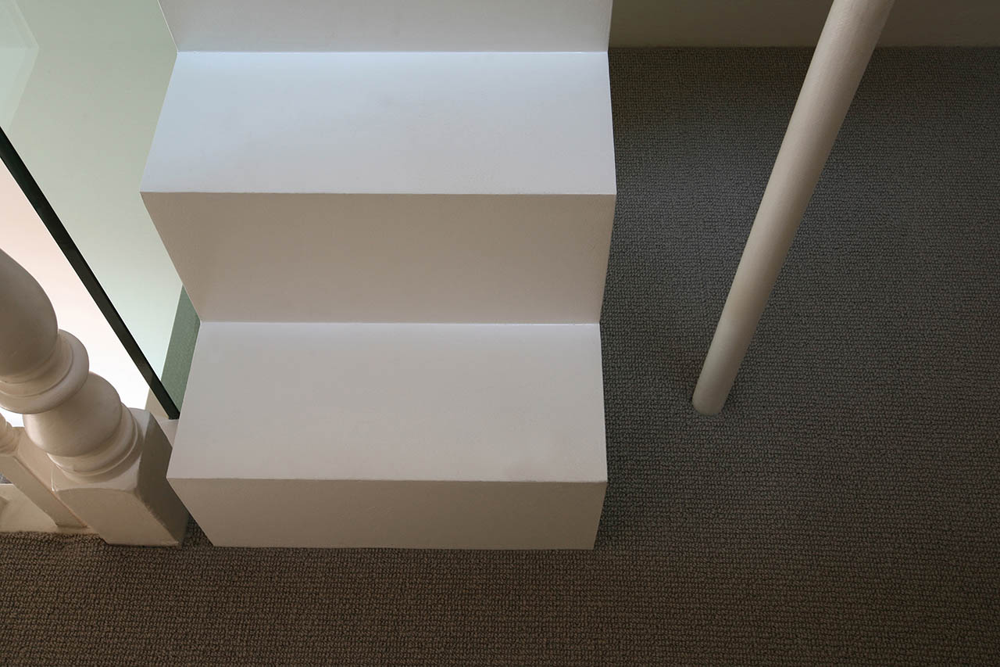Loft access
Islington, London
Loft access
Islington, London.
Our client decided to use the loft as a study and we were asked to improve the connection between the loft and the rest of the house by replacing the ladder to the loft with a permanent staircase. The main challenge was to design a staircase for a narrow space of 140 cm x 90 cm.
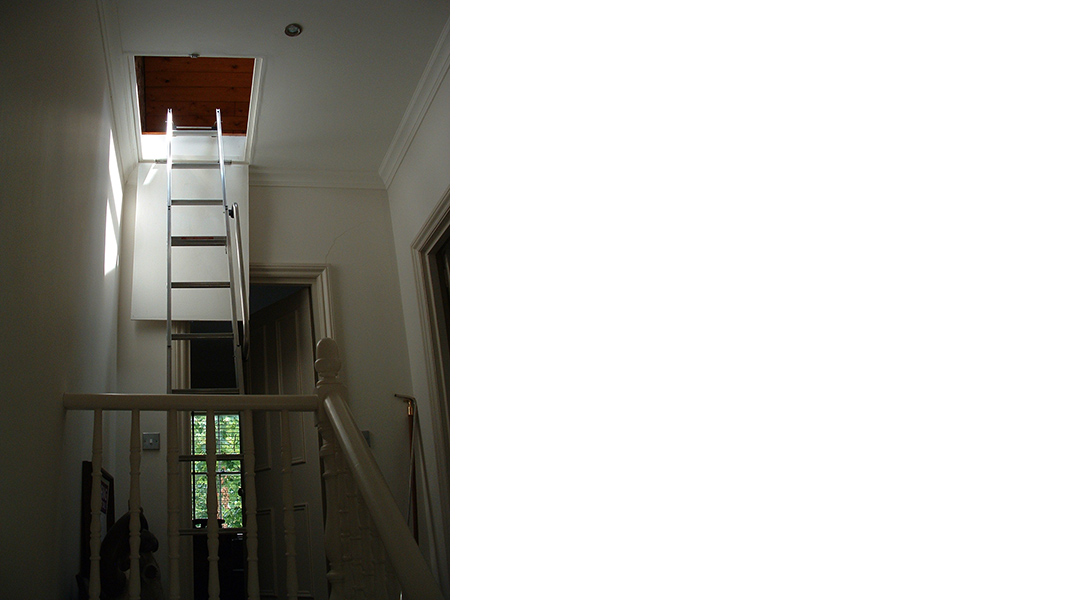 Original ladder
Original ladder
We focused on creating a design solution that would help integrate the two differently designed floors – the wood-clad loft with its clean modern lines, and the carpeted Victorian lower floor with its engraved banisters - without disturbing their distinctive characters. This was achieved by designing three separate elements that function together as a staircase but remain abstract in shape – a painted steel staircase, a painted steel post, and a sheet of toughened glass. These three elements can be seen as pieces of furniture placed in the space, rather than fixed features of either the lower or upper floor.
One result of widening the opening to the loft was an increase in the amount of natural light coming in from the loft skylight into what was originally quite a dark landing. The narrowness of the stairs and the fact that they are slightly removed from the wall contribute to this effect, as they let light in around them. Improving the flow of light was also another way of strengthening the link between the floors and making it more inviting to use the staircase and go up into the loft.
Materials: 6mm welded and painted steel sheet, 50mm painted steel post, 20mm toughened glass.
Completed 2010
Location: Islington, London
Client: private
General contractor: Krzysztof Potocki,
Metal work: Metalex, e: metalexmetalworks@btconnect.com
Structural engineer: HPS, e: david@hpsstructural.fsnet.co.uk
